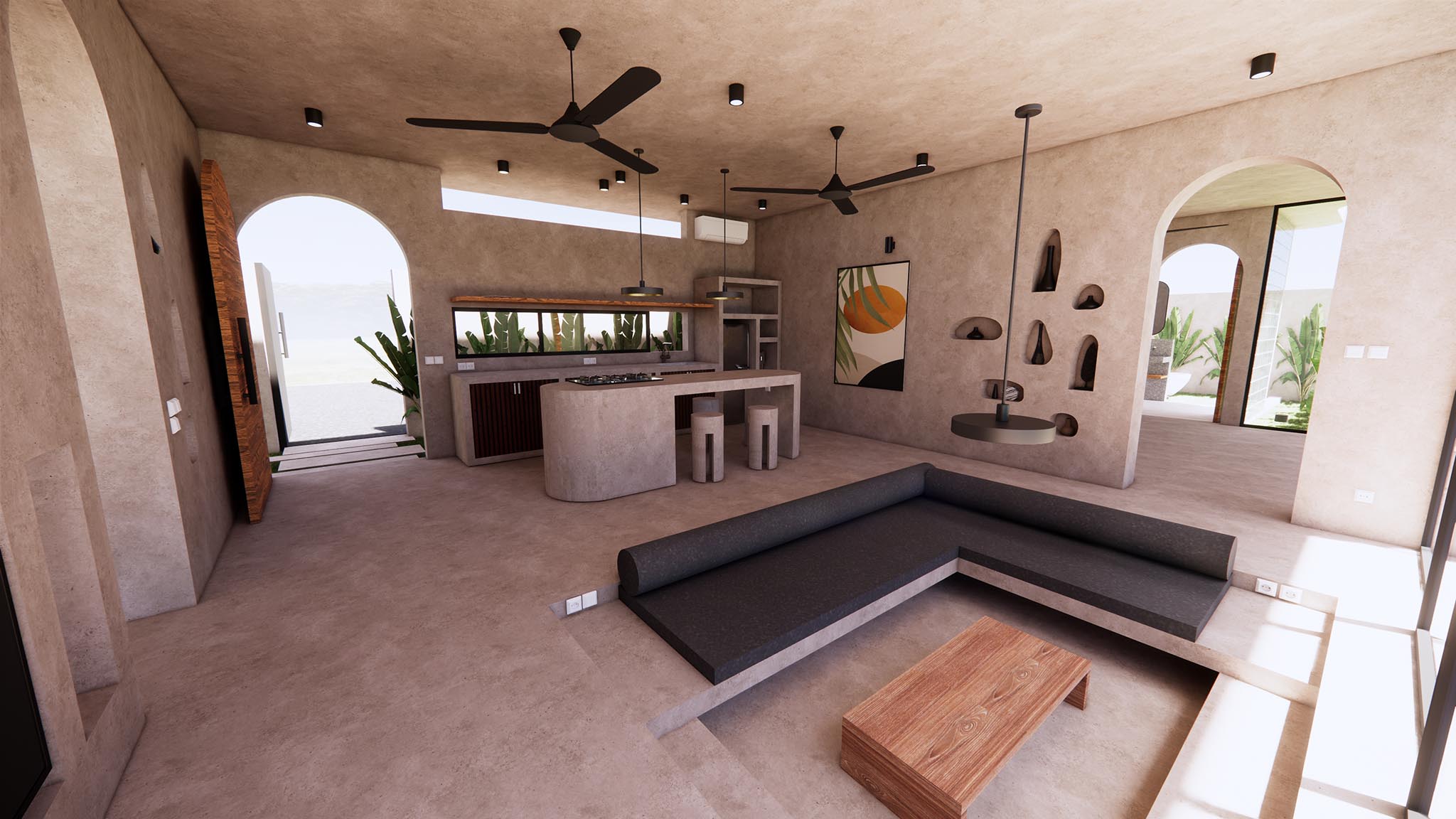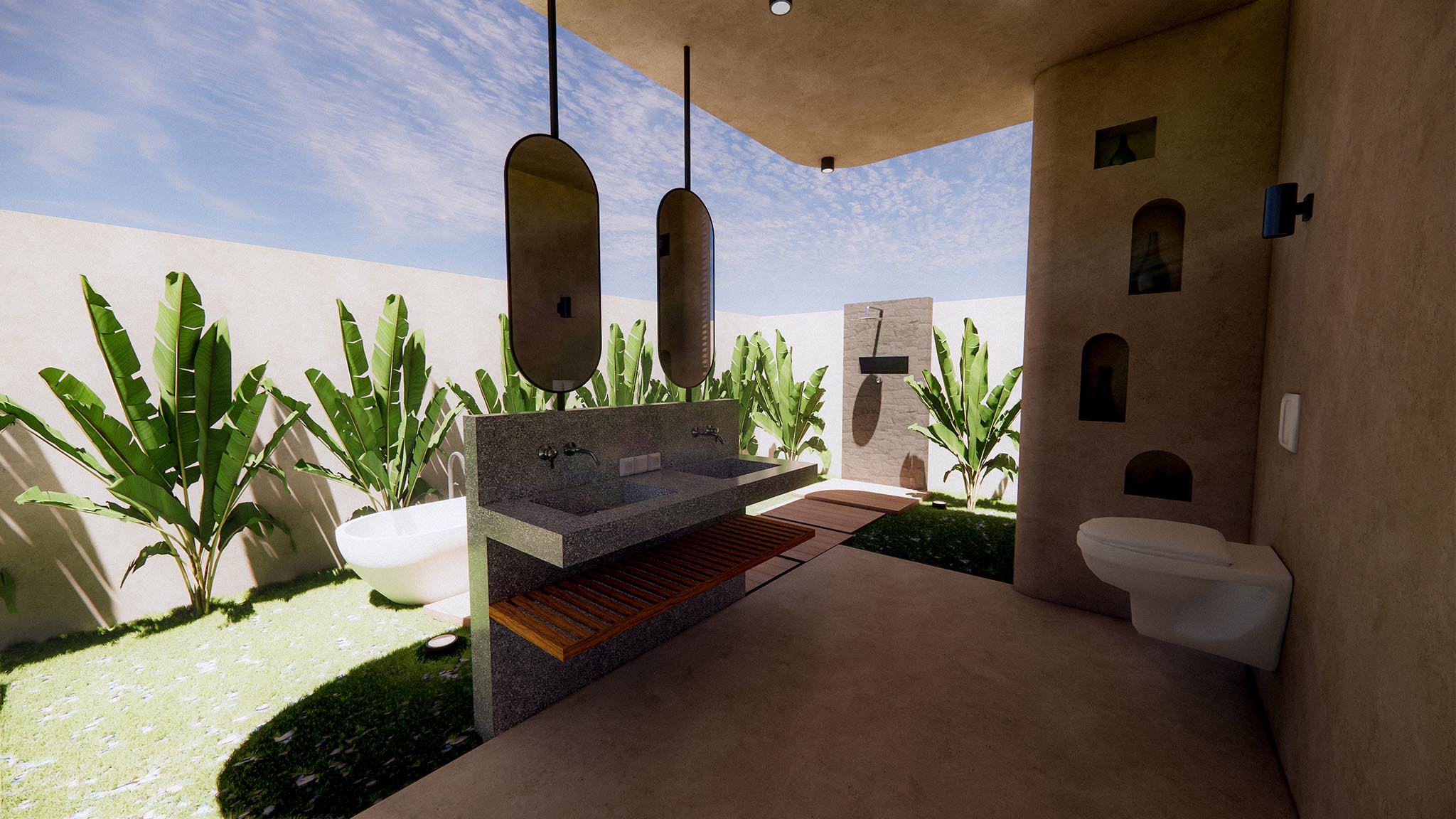VILLA VYOMA
Hey there, this is the default text for a new paragraph. Feel free to edit this paragraph by clicking on the yellow edit icon. After you are done just click on the yellow checkmark button on the top right. Have Fun!
Villa Vyoma, architectural design and spatial multiplayer experience 2025
Villa Vyoma is an architectural design for a modern villa in Bali, Indonesia, which is currently under construction. I designed the villa concept and created the visual renderings, focusing on blending contemporary design with the tropical context.
To enhance the concept before construction, I also developed a multiplayer spatial experience where multiple users can explore the villa together in a shared virtual space. This allows viewers to inspect the architecture, spatial flow, and material choices in an immersive and interactive way transforming a traditional design showcase.


